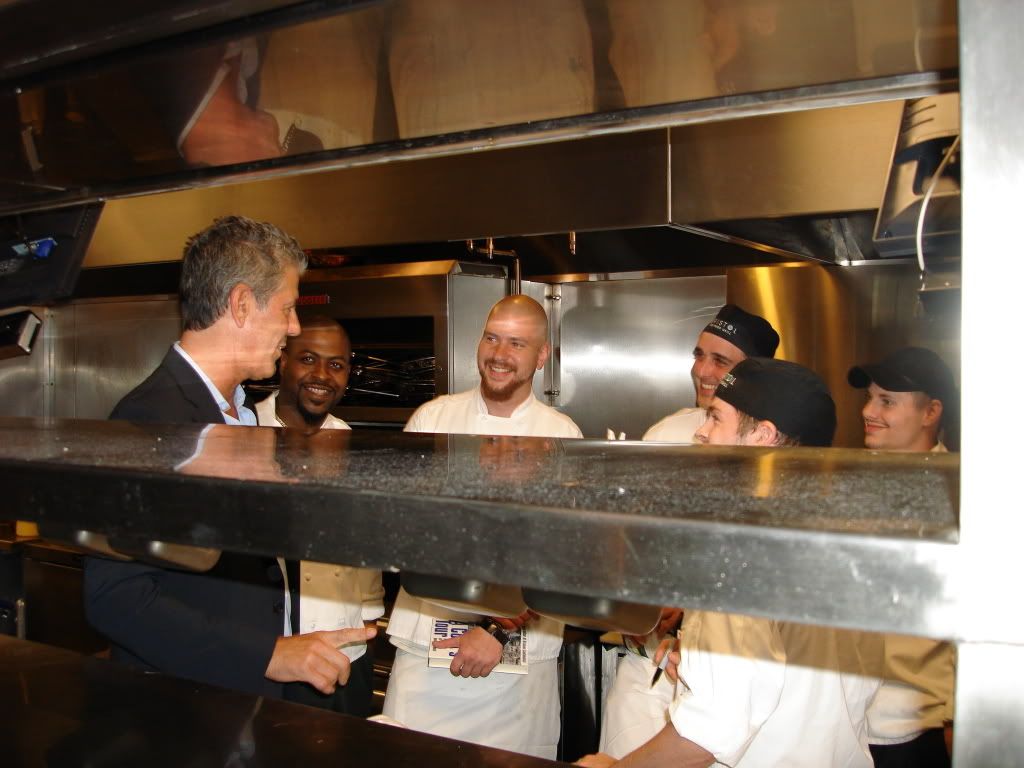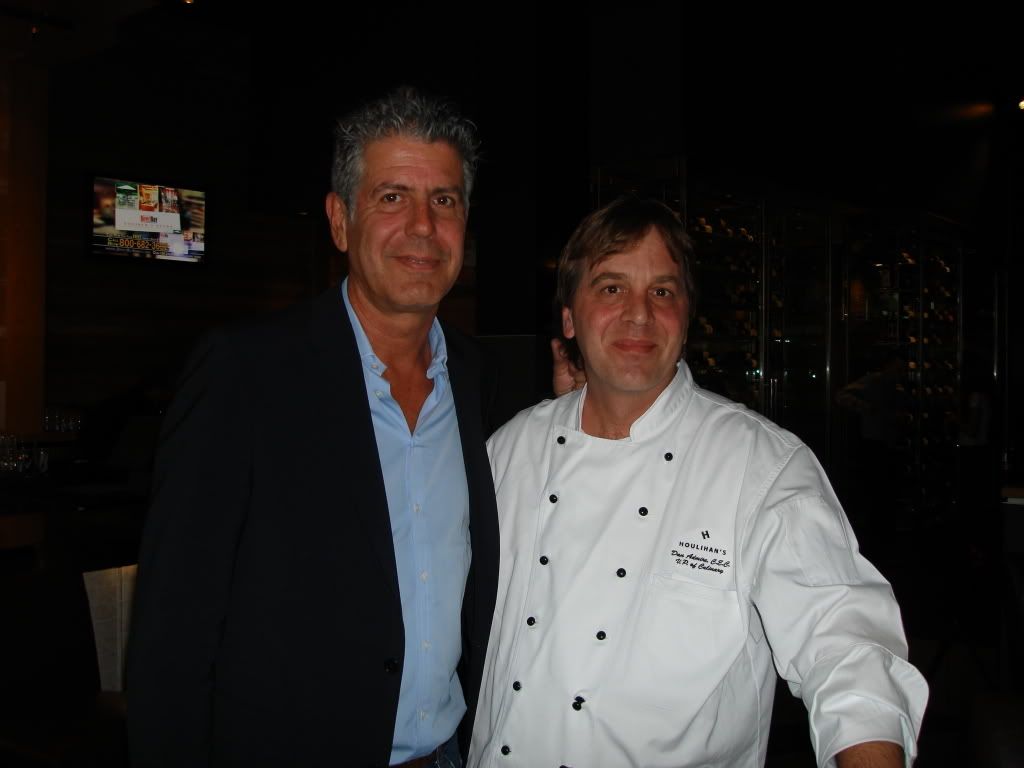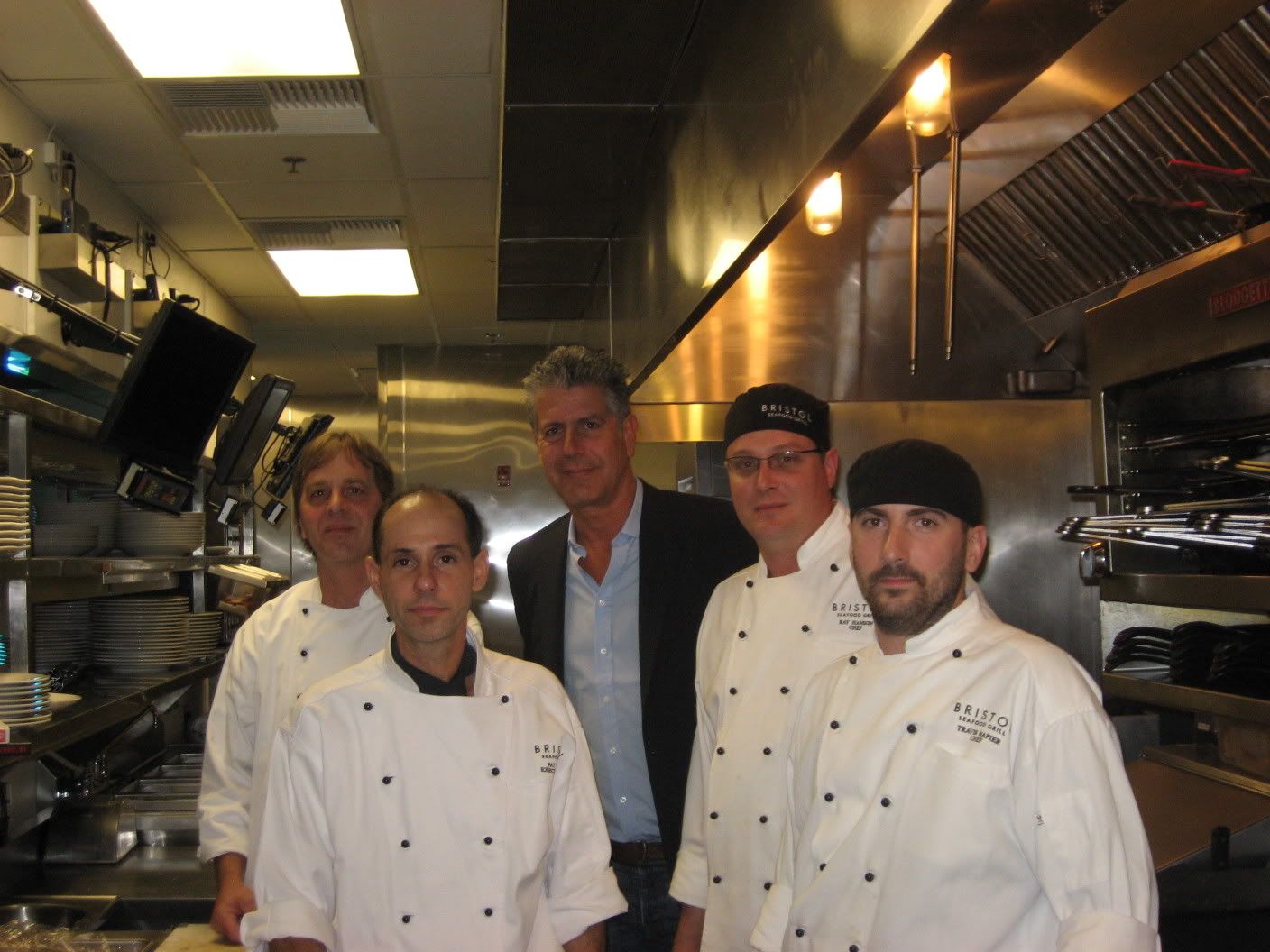We spent a little time talking shop, you know, the usual kitchen stuff; the ticketing system crashing on a Saturday night and sending the kitchen into a tailspin as everything becomes hand written. We talked about different kitchen layouts such as; Wylie Dufresne at wd50 in New York has as much space in the kitchen as the dining room. This is contrary to most kitchen designs because usually the goal is to squeeze as many seats out of a given space as possible. AB said that when he was at Les Halles in NY that the size of the dining room greatly expanded after his fame but the only edition to the kitchen was an extra fryer….pommes frites for everyone I guess.
The most interesting kitchen layout he’s ever seen is at Thomas Keller’s Per Se in New York. There is a huge empty space between the food pickup area and the dining room. This allows servers the opportunity to pick up food and “decompress”, to shed the hectic energy of the kitchen before entering the dining room, ensuring the stress stays in the kitchen. Keller also brought in a ballet instructor to teach servers the proper body movements that should exhibited when entering the dining room. Such attention to detail is incredible; it reminds me of when I toured the kitchen at Charlie Trotter’s In Chicago, the food pickup area has lighting set to the same lumen's as the dining room so that the chefs are looking at dishes the same way the customers see them.
Bourdain on the line with the cooks at Bristol's.

Myself and AB, damn he's tall.



